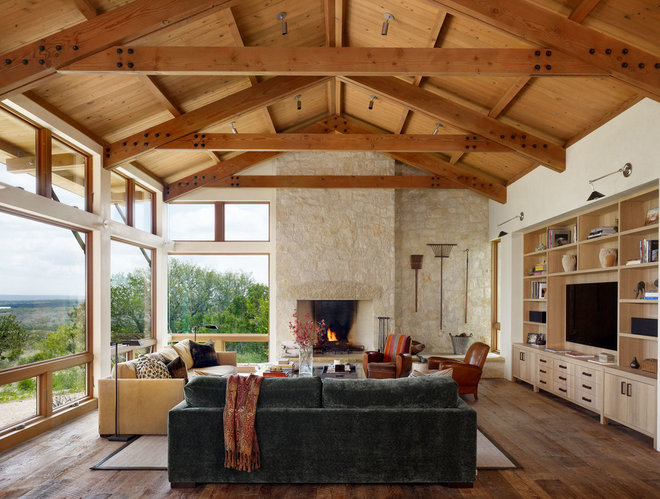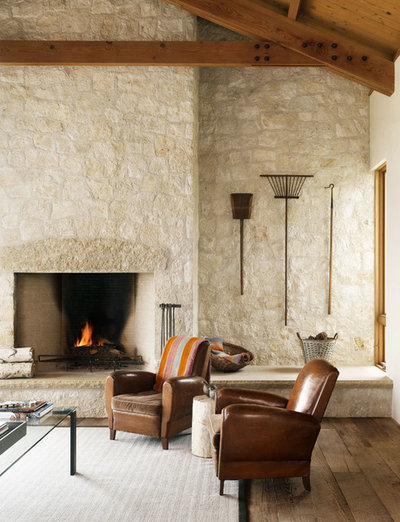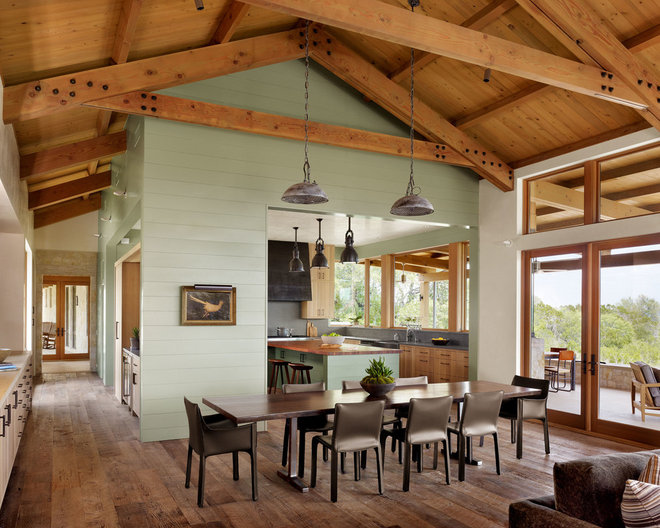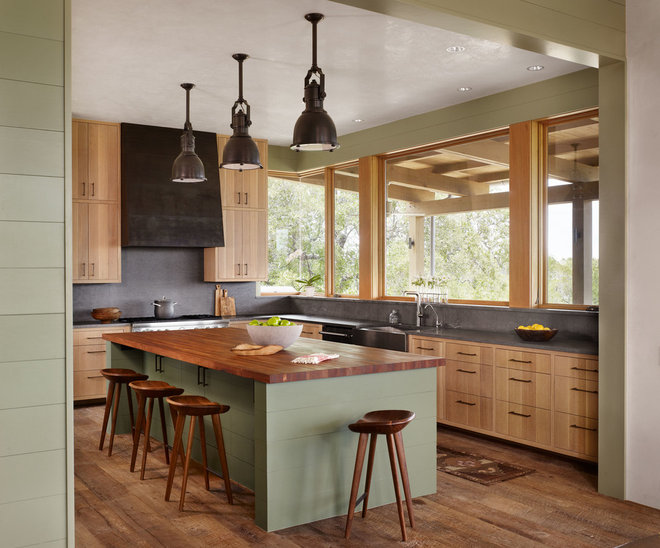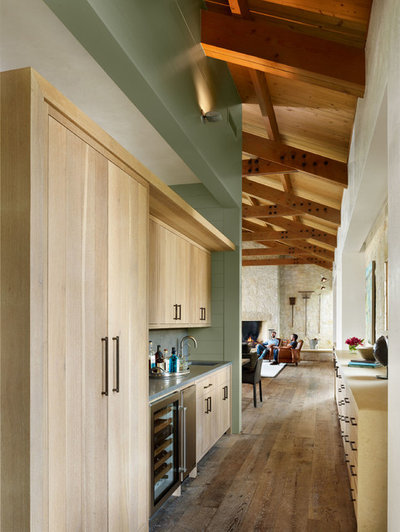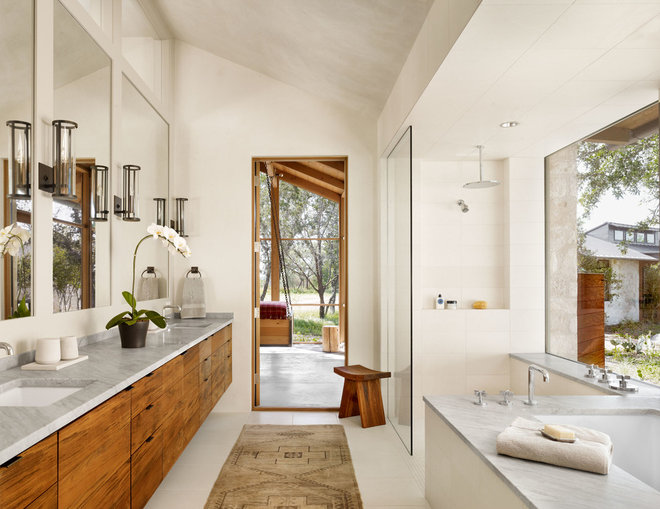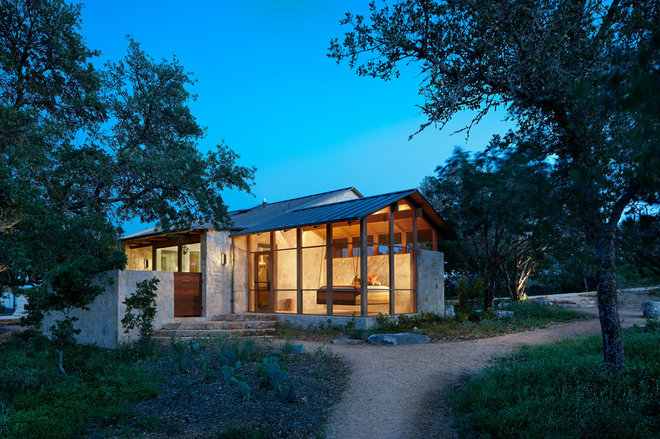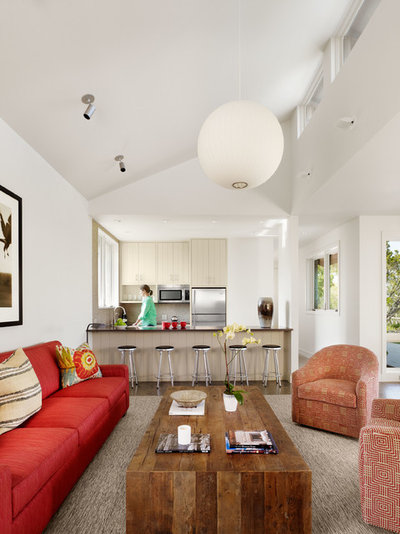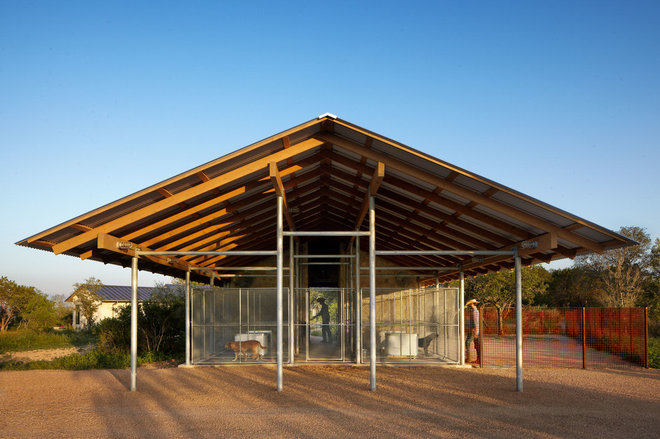For this working ranch in Spicewood, Texas, architects from Furman + Keil broke down a new-build house and outbuildings into discrete, Charles W. Moore-influenced spaces that take advantage of landscape and views.
The entryway to what the architects call Dogrun Ranch is a hinge point between the children’s quarters, at right, and the main living area, at left. Stone quarried from Granbury, Texas, covers the exterior, and a Spanish cedar front door, designed by the architects, greets visitors.
The main house’s living room ceiling features exposed trusses and purlins and rough-top longleaf pine flooring that lend a slightly rugged feel to an otherwise contemporary ranch design.
The architects specified standard-size, off-the-shelf windows where possible, using on-site butt glazing for the corner. Monopoint light fixtures provide additional illumination when daylight fades.
Windows: Kolbe; light fixtures: Lighting Services
In the living room, the same exterior Granbury stone is carried through to the hearth, which features a modified fireplace made with fire-clay brick.
Fireplace: Rumford
Conceived as a building within a building, the kitchen is wrapped in
tongue-and-groovewood paneling painted in Benjamin Moore’s Dry Sage.
The kitchen island is topped in mesquite, and countertops and backsplash are basaltina. A custom gun-blued steel hood covers the stove’s exhaust system. Island task lighting is from a trio of pendants by Visual Comfort.
Ripsawn white oak cabinetry and a built-in wet bar form the back side of the kitchen space.
A recess in the tall master bedroom helps bring a more intimate scale to the space.
Wall sconces: Christian Liaigre
A marble countertop in the master bathroom echoes marble in the shower and bathtub surround. Clerestory windows above the mirrored wall and custom teak cabinetry allow daylight to reach the toilet room behind it, and the bathroom opens to a screened-in porch beyond.
The owners can take evening refuge on a custom hanging bed in the screened-in porch.
Dogrun Ranch features a detached guesthouse with a clean, contemporary feel. A central living, dining and kitchen area lighted with a George Nelson ball pendant anchors the guesthouse and is flanked by bedrooms on each end.
The guesthouse also serves as a pool cabana for the owners. The deep porch overhang shades the house’s full-height glass to reduce sun exposure and help keep temperatures down inside.
The property also includes a kennel for the family’s cattle dogs. The outbuilding is designed in the same style as the main house, with galvanized steel supporting wood framing and roof.
